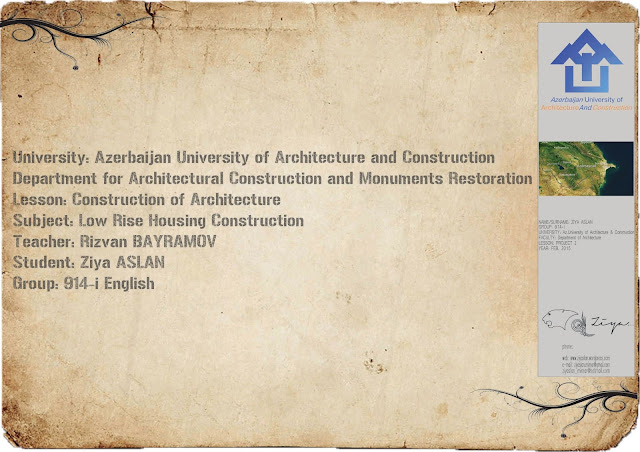Proje Yılı: 25-12-2015
Proje Konusu: İki Katlı Yaşam Alanı İnşaatı
Proje Süresi: 20 Eylül-25 Aralık 2015
Proje Ekibi: Ziya ASLAN
Proje Danışmanı: Öğr. Grv. Rizvan Bayramov
Esselamu Aleyküm ve Rahmetullah,
Arkadaşlar bugün burada sizinle Üniversite Proje dersi için hazırlamış olduğum İki katlı yaşam alanı projemi paylaşıyorum İnşaallah. Bilen dostlarım bilir, Mimarlık'ta Avan proje ile Uygulama projeleri arasındaki fark derindir. Uygulama projeleri çok koordinasyon ve güncelleme barındırır ve tabiki detaylı bir Spec dosyası dediğimiz proje hakediş ve metraj bilgilerini içeren sayfalarca excel dosyası. Hoş Mimarlık mesleğini seçene kadar excel ile yakından bir dostluk da kuramadım mecburen bir arkadaşlığımız oldu. Allah izin verirse şu an Sürdürülebilir Mimarlık ile ilgileniyor ve zamanımın çoğunu buraya aktarıyorum. Amerika'daki LEED sistemi gibi Türkiye'mizde de yeni bir 'Yeşil Bina' sertifikasyon sistemi geldi. Yakında inşaallah Allah izin verirse, Uluslararası bir Yeşil Bina Proje Yarışmasına Üniversitem adına katılacağım için yoğun bir tasarım süreci geçiriyorum. inşaallah bu projem bittikten sonra da yine sizinle buradan paylaşacağım,
Kapak Sayfası / Cover Page
Zemin Kat Planı / Ground Floor Plan
1. Kat Planı / 1. Floor Plan
Karkas Çatı Planı / Roof Construction Plan
Çatı Planı / Roof Plan
A - A Kesiti / Section A-A
B - B Kesiti / Section B - B
Ön Cephe / Front Elevation
6-No'lu Sistem Detayı / System Detail No-6
8-No'lu Sistem Detayı / System Detail No-8
Azerbaycan Mimarlık ve İnşaat Üniversitesi - Mimarlık Fakültesi 2. Sınıf İngilizce bölümü olarak hazırladığımız bu proje'de amaç, Tasarımı yapılan yapının inşaa'sı için gerekli detayların hazırlanarak nokta detaylarının üretimi ve malzeme tanımlarının yapılmasıdır. Ayrıca proje kapsamında yapının inşaa sürecini içeren bir özet metin'de ek'te verilmesi gereken dosyalar arasında zorunludur. Evet, sevgili dostlarım. bir projemin daha sonuna gelirken kalan 2 diyoruz. kaldı 2... hayatımızdan giden ne varsa ve kazandığımız ne varsa. Hiç birşey rüzgarlı bir hisar yamacında bal'dan tatlı değil bana.
Ne demiş şâir, Üstâd Cahit Zarifoğlu
''Gökyüzüne bakmayanların kalbi daha çabuk kirlenir...''
O büyük usta şâirimizi de buradan bir fatiha ile anıyorum. Hayatınızda gökyüzüne bakma huzurunu size yaşatan bal tadında muhabbet beslediğiniz insanları kaybetmemeniz ve hayırlı kazanımlarınız olması duası ile daha fazla uzatmayayım ve tutmayayım sizleri burada. Sevgi ve muhabbetle kalın.
Esselamu Aleyküm ve Rahmetullah,
Low Rise Housing Construction Summary
When we start construct to Low rise housing project. First of all We excavate soil for foundation,then ve compress about 5 cm soil. Then we construct our foundation for bearing walls. After the process we must protect our reinforced concrete foundation and bearing wall from the rain water wet. Because of we should water insulation system to the bearing foundation wall. After then we must pleaced drainage pipe min. 20 cm over drop gravel to the drainage pipe. After then we construct our ground floor reinforced concrete slap and over parquet or marble cladding. When we wait 28 minimum days for reinforced concrete slap, we can continue for bearing brick wall construction. We must hole for exterior faces for balcony door and window spaces. Than we can do our building plaster. And the secon part of construction we must construct our wooden floor construction for 1.floor arrive. While we construct wooden floor construction, we must do heating and water insulation inside of the floor. Than we continue for 1.floor bearing wall. After then we can do our building interior plaster and painting or wallpaper etc. When we finished our interior plaster and wall pinting we can construct our building 1.floor and Ground floor partition wall. There are many types of partition wall we can choose and construct but in this Low rise housing project, I selected gypsum partition wall system because gypsum partition wall system is very quickly and insides best insulation systems for rooms and bathrooms. When I construct my partition wall systems in Ground floor and 1.Floor, I finished wall plasters and paintings. By the way in Bathroom partition wall system different the other room because we must insulate and construct waste water system in bathroom. While finished water insulation and waste water system in bathroom. We can do mortar for ceramic faces before do ceramic cladding. After then we can construct our roof system construction. Like the partition wall systems there are a lot of roof construction systems for building construction. We selected wooden roof construction in here. And constructed it. Firstly supported rafters and finished wooden bars then osb construction, water insulation and then roof tile installation. At the end of the finished roof construction system we must connect our roof to our building bearing wall because when the weather is windy very stronger our roof can be fly or defeat. For not fly our roof system we connected wooden roof to our building bearing wall by the one of the anchor type in a lintel. And the next part of the construction we can installing room doors and painting. The last part of construction we construc t plaster and heat insulation and painting for our exterior bearing wall systems and one of small unique entrance door canopy system as we constructed it.
University : Azerbaijan University of Architecture and Construction
Department :Architectural Construction and Monuments Restoration
Lesson : Construction of Architecture
Teacher : Rizvan BAYRAMOV
Student : Ziya ASLAN
Group : 914-i English






















0 yorum:
Yorum Gönder